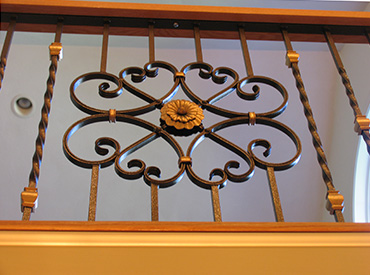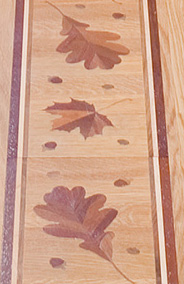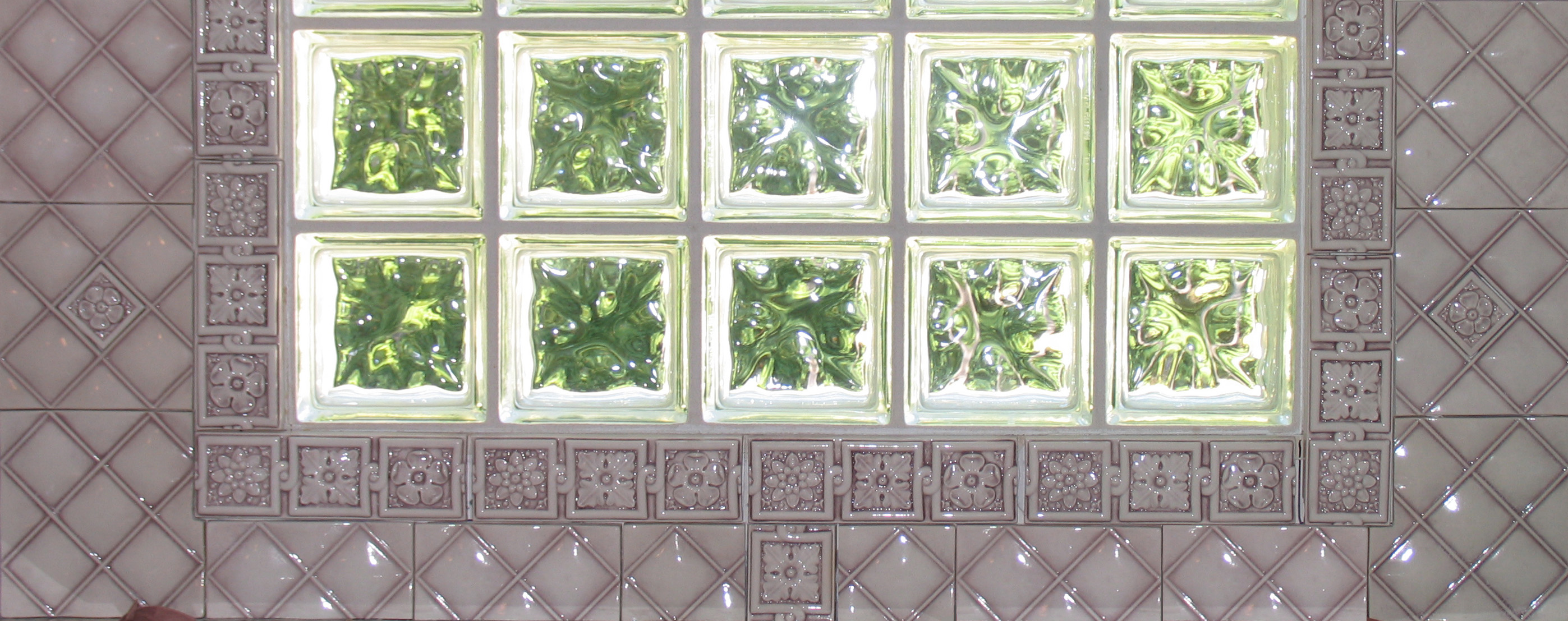Visual Connections
Visual Connections
Making visual connections is a part of the craft of Interior Design. We design and create custom railings, floor inlays, and tile lay-outs for functionality and aesthetic purposes. Used individually or together these visual elements can transition space and pull numerous design components together for a more cohesive interior.

In this addition we made the most out of a narrow, vertical expanse of space by designing a railing comprised of a series of ornate spirographs and rosettes to accentutate the horizontal line.


Planning is key. The tiled floor in front of the vanity was designed using laser-cut marble with a club and quatrefoil motif to visually expand the bathroom’s depth. In cases like this, when the tile execution is flawless it yields the appearance of a tiled area rug.




With special attention paid to the use of more figured marble below the black border in the shower, the laser-cut squares tie-in the floor design. The shower floor is comprised of a honey-onyx mosaic tile with a honed finish to make it less slippery.


Lastly we designed a set of stained glass overlay window panes that were set into the casement window. They provide natural light and privacy without sacrificing one for the other. Note the four petal floral prism in the center.




In this kitchen we customized a floor inlay comprised of leaves and acorns made out of Santos Mahogany, Cherry, and White and Red Oak to tie-in the reliefs of the cabinets and custom lighting. The inlays unified the long expanse and provided a transition from the adjacent living space.







In this kitchen glass blocks were used behind the cooktop which was angled in the corner to allow for a diffuse light source, provide privacy and serve as a decorative focal point.
We bordered the glass blocks with alternating smaller-scale square decorative tiles in traditional motifs and continued filling out the backsplash area with a pillow-tile pattern on the diagonal.


